Architectural Tilt-Up
The PROcess
A Tilt-Up job site is a dynamic environment, often with multiple stages of construction happening simultaneously.
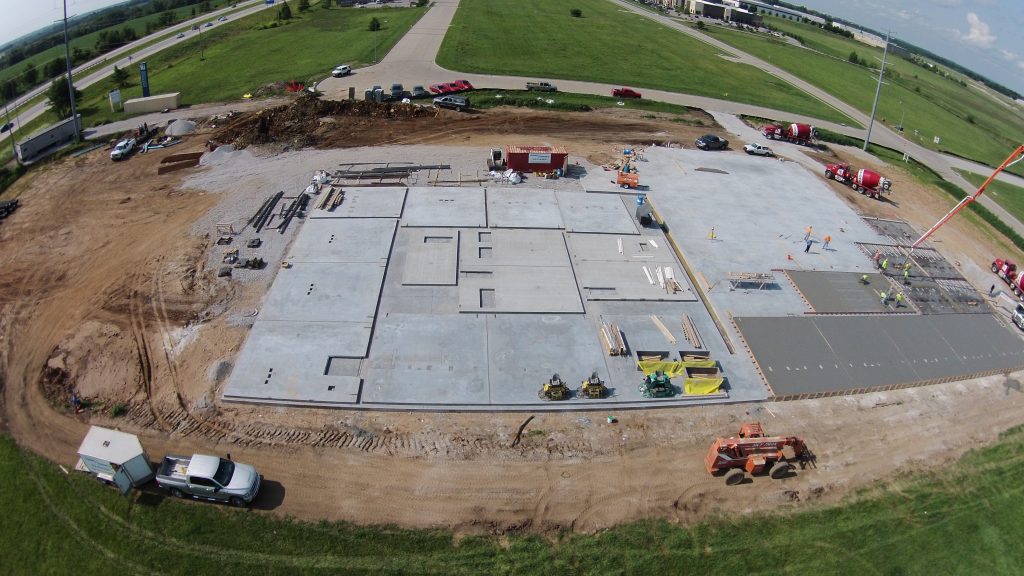
1. CASTING SURFACE
The Tilt-Up job site is often flat, with room to maneuver equipment; however, topographies may vary. The casting surface is where Tilt-Up panels are prepared, and may be the building slab itself or a temporary recyclable casting slab. The Summit team knows how to make the casting surface as flat and free from imperfections as possible.
2. FORMING
Panel dimensions are laid out on the casting surface, and Summit’s field crew uses the latest in measuring equipment to ensure dimensional accuracy. Specifically cut lumber is used to mark the edges of panels as well as any openings or special features, like windows, doors, or space designed for any special architectural features.
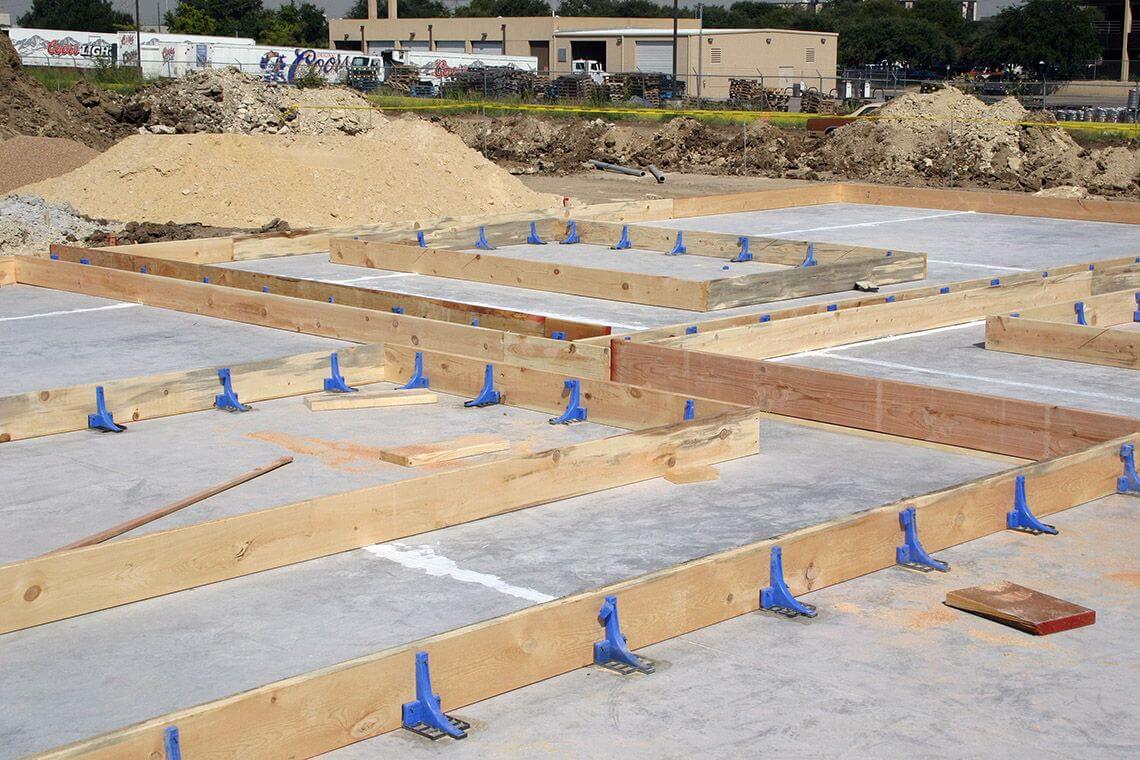
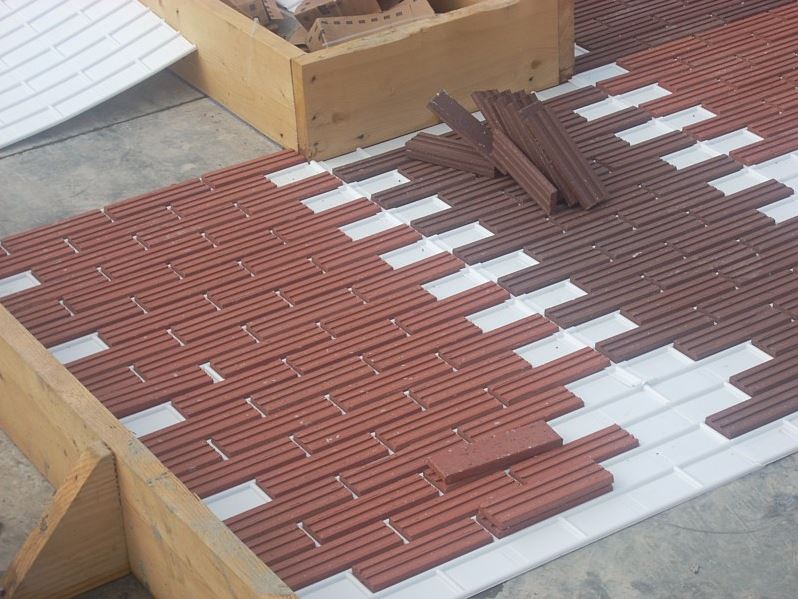
3. CUSTOM ARCHITECTURAL FEATURES
After frames are constructed and secured to the casting surface, structural embeds and any rustication or reveals designed into the exterior face of the panel may be placed. Form-liners are laid onto the casting surface to create forms and textures directly on the panels, with options like exposed aggregate or cast-in brick. When form-liners or thin brick are not used, bond-breaker is applied to the casting surface.
4. REINFORCEMENT
Prior to casting, Summit’s team installs steel reinforcement in the panels. The steel sets on plastic that keeps it from touching the slab and forms a grid. Where the bars cross, they’re tied together with wire. Additional structural embeds that will later connect to floor or roof systems are also tied into the grid, as are lifting and bracing systems necessary for panel erection.
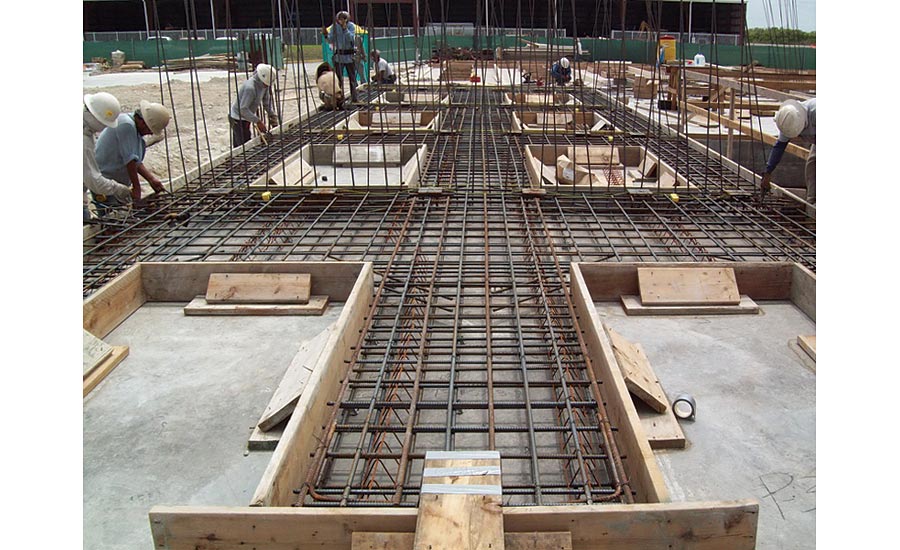
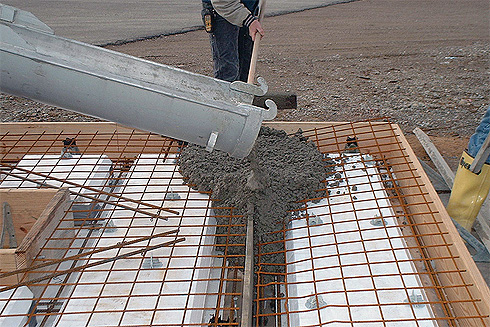
5. CASTING
Once the structural embeds, steel reinforcements, and inserts have been installed, the Summit crew begins pouring concrete. Samples are taken and tested throughout the process to ensure proper curing and structural strength. Crew members carefully place the concrete within each frame, making sure to not disrupt elements tied into the structural grid.
6. INSULATION
If desired, a layer of panel concrete may be poured prior to initial reinforcement and final casting to allow for the installation of polystyrene insulation. This innovative insulated sandwich design eliminates the typical cavities in traditional wall systems where moisture collects. Fiber-composite connectors ensure continuous insulation across panels, and the design maximizes building energy efficiency.

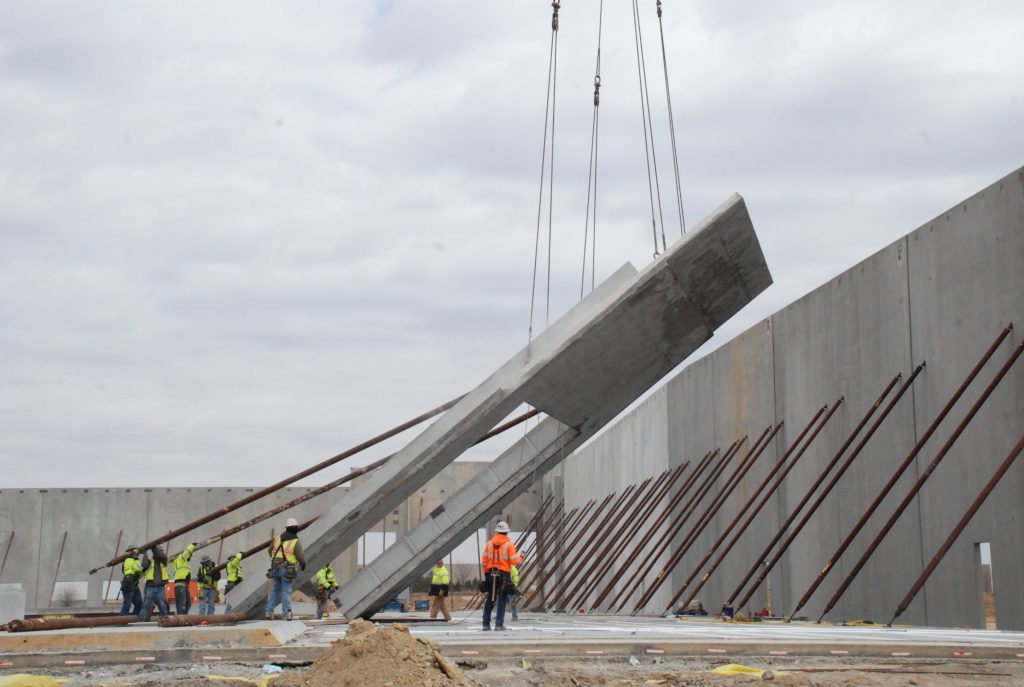
7. RAISING PANELS
As soon as the day after casting and curing, panels are prepared for lifting. Braces and other structural elements are installed on the panels, and the Summit crew rigorously reviews safety procedures and erection plans prior to lifting panels. Lifting clutches are attached to the inserts cast into the panels, and once they’re raised, panels are guided into position using structural shims for small adjustments.
8. INSTALLATION
Once the panel is in place, the Summit crew installs temporary braces to hold panels during the remainder of construction of the Building Shell System. When braces are installed, tension on the lifting ropes is relaxed and removed. The panels remain braced until the engineer of record confirms that all permanent structural connections have been made.
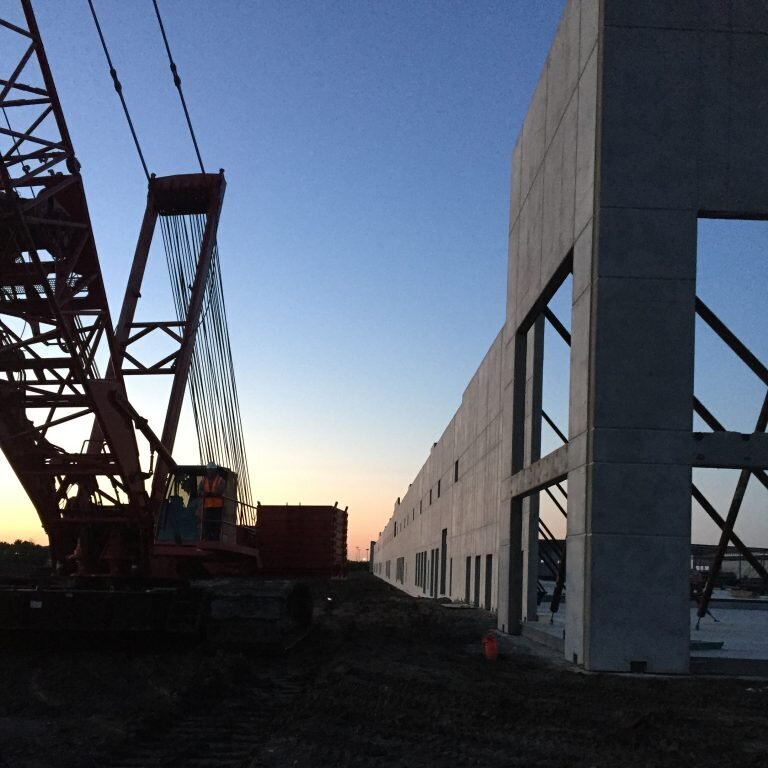
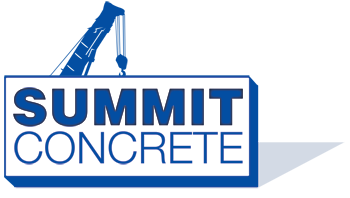 Contact Us
Contact Us

